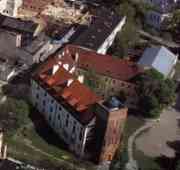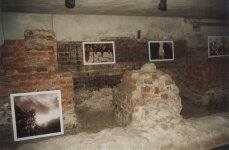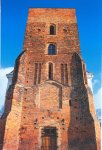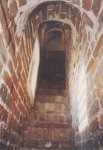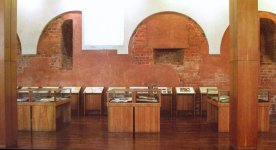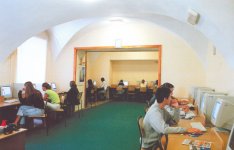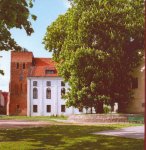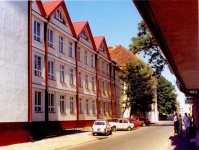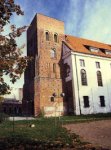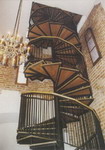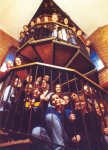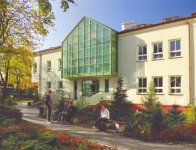|
Thorough archaeological research and excavations were conducted in the former collegiate church of St. Michael in the years 1971 - 1980. The foundations of three beautifully preserved Romanesque apses and a Gothic enlargement of the main one were discovered. This enabled the archaeologists to estimate the time of the construction as the 1st and 2nd quarters of the 13th century.
Moreover, as a result of the architectonic research carried out by the professor Andrzej Tomaszewski from the Warsaw High School of Technology, the chronology of changes in the structure of collegiate between 13th and 18th century was finally established.
Narrow windows, with stair-like window sills, were found in the Romanesque aisle walls. From under the plaster the walls of the Gothic church were revealed above the stone and brick Romanesque temple, itself above the Jesuit Baroque church and National Education Commission school. The uncovered and cleared walls present a fine museum of architecture.
Since the 1960s, the school has been enlarged a number of times. In the years 1962 - 64 the seventeenth century building was redecorated and a new building along Małachowski Street was erected.
The redecoration of the lower part of the collegiate building and its adaptation for the museum finished in 1980. At the top of belfry an astronomical observatory was created.
Due to constant development of the standards of education and the growing number of students, in 2001 the newest part of school (sports part) overlooking Teatralna Street was opened.
|



